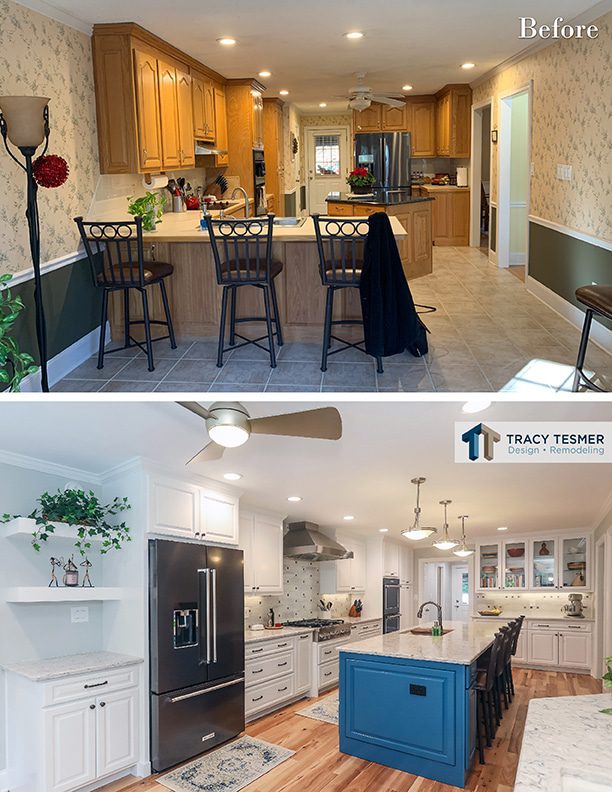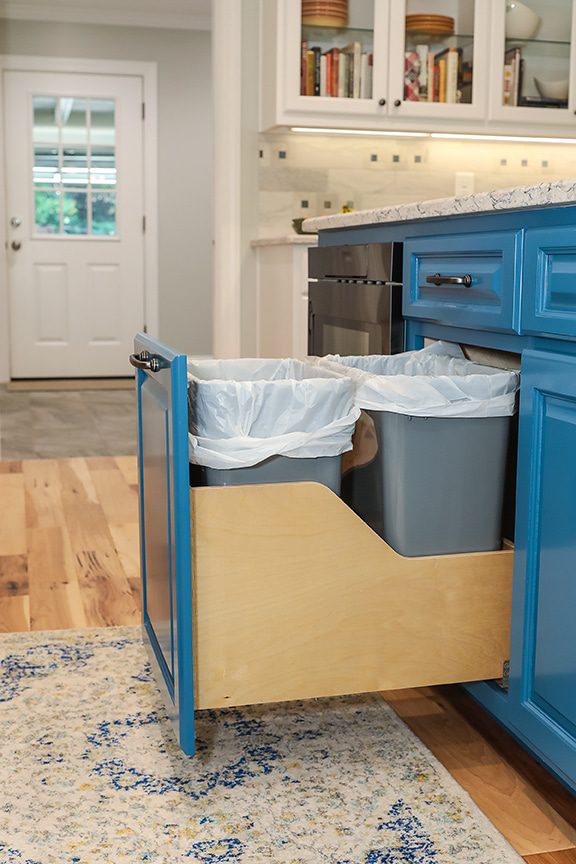Top 4 Kitchen Design Complaints
It doesn’t matter how comfortable you make the other rooms in your house feel, most people still congregate around the sweet smells and bright atmosphere of the kitchen. It’s no secret that it’s one of the most used rooms in any dwelling, as it often houses multiple conversations, homework, family meals and a multitude of other activities.
Therefore, it’s important to have a well-designed kitchen in order to keep up with the daily chaos and maintain the beauty and functionality of your home. The following are some of the top kitchen design complaints we hear from homeowners plus some ways you can fix them.
 A Poor Kitchen Layout
A Poor Kitchen Layout
Especially the case in older houses, the kitchen was usually its own closed off room, as was the dining room, living room, etc. With the explosion in popularity of open floor plan concepts, that closed, segmented layout is leaving more and more homeowners dissatisfied. Whether it is actually closed off from the other main rooms in your house, or if it just simply feels like a separate space for other reasons, here are a few ways you can create a more open concept kitchen:
- Knock down walls! This could be as complicated as tearing out an existing load-bearing wall and beaming it, but sometimes it’s as simple as cutting an opening above the counter through to a dining room or enlarging an existing doorway.
- Blend the kitchen paint colors in with the rest of the house.
- Make flooring consistent from kitchen to adjacent rooms.
- Consider your lifestyle, kitchen habits, and the amount of cooks that will be in the kitchen and be sure your layout meets those space/flow needs.
Traffic Within the Space
Even though today’s kitchen serves as a place to entertain, organize one’s day, and communicate with family and friends, it is above all else still a place to cook. The “kitchen triangle” is the path between the refrigerator, sink and stove and there should be enough room within this triangle to work comfortably.
Whether you are usually in the kitchen solo, working hand-in-hand with your spouse, or will have kids running around, everyone needs to be able to operate in this space. Kitchen islands and large counter spaces are great for increasing workspace, storage or providing extra seating, but not when it interferes with the kitchen triangle. Here are some ideal parameters to consider:
- Each “leg” of the triangle should be between 4 and 9 feet.
- The total of all three legs should be between 12 and 26 feet.
- The household traffic flow should not cross through the triangle.
- No obstructions should intersect a leg of the triangle. If they do, try:
- Reducing the size of the island, moving it if space permits, or losing it all together.
- Rearranging the work triangle around the island. You may be able to install a sink or stove into the island, making your triangle more user-friendly.
 Insufficient Storage
Insufficient Storage
One of, if not the most common complaints in a poorly designed kitchen is a lack of storage space. This can become very frustrating when the mess and clutter seems to continue piling up with no solutions in sight. There are a handful of simple fixes that can make additional storage achievable.
- Install generous upper and lower cabinets to the space. A design-build expert can help you plan in order to maximize the space, no matter how big or small.
- Consider kitchen pull out units like pull out corner organizers and other cabinet modifications to maximize cabinet storage efficiency.
- Use your kitchen island to its full advantage by installing drawers, small cabinets, secret racks, etc. that will help store some of your kitchen appliances and tools, keeping them off countertops and out of your way.
- When considering sufficient storage space, don’t neglect the trash. By installing a drawer in line with your lower cabinets or within your kitchen island, you can easily keep your trash can and recycling bin, two larger but necessary items, tucked away.
Low Quality Ventilation
Without appropriate ventilation, especially with your range hood, cooking odors, grease, and steam will linger in the space and even on your clothes. To ensure your kitchen is a pleasant area to hang out in, you need to choose the best-quality ventilation for your home. Here are a couple of tips:
- When deciding on a hood, try to choose the best quality you can afford and also be sure you pick the right size ducting to fit the hood you’ve chosen.
- Consider the layout of your kitchen. If it is an open-concept space, choose a hood with a quiet motor so that everyone who gathers in the kitchen will still be able to have a conversation while you are cooking.
Do you feel frustrated with your lack of kitchen storage or a design that doesn’t fit your current lifestyle? Are you dissatisfied with your kitchen layout, but unable to pinpoint the solutions that would make you happier in the space? Browse through our latest kitchen remodeling projects to get some inspiration. Still stuck or realize you need a remodeling professional to help make your kitchen dreams come true? Contact Tracy Tesmer Remodeling for a consultation today!
